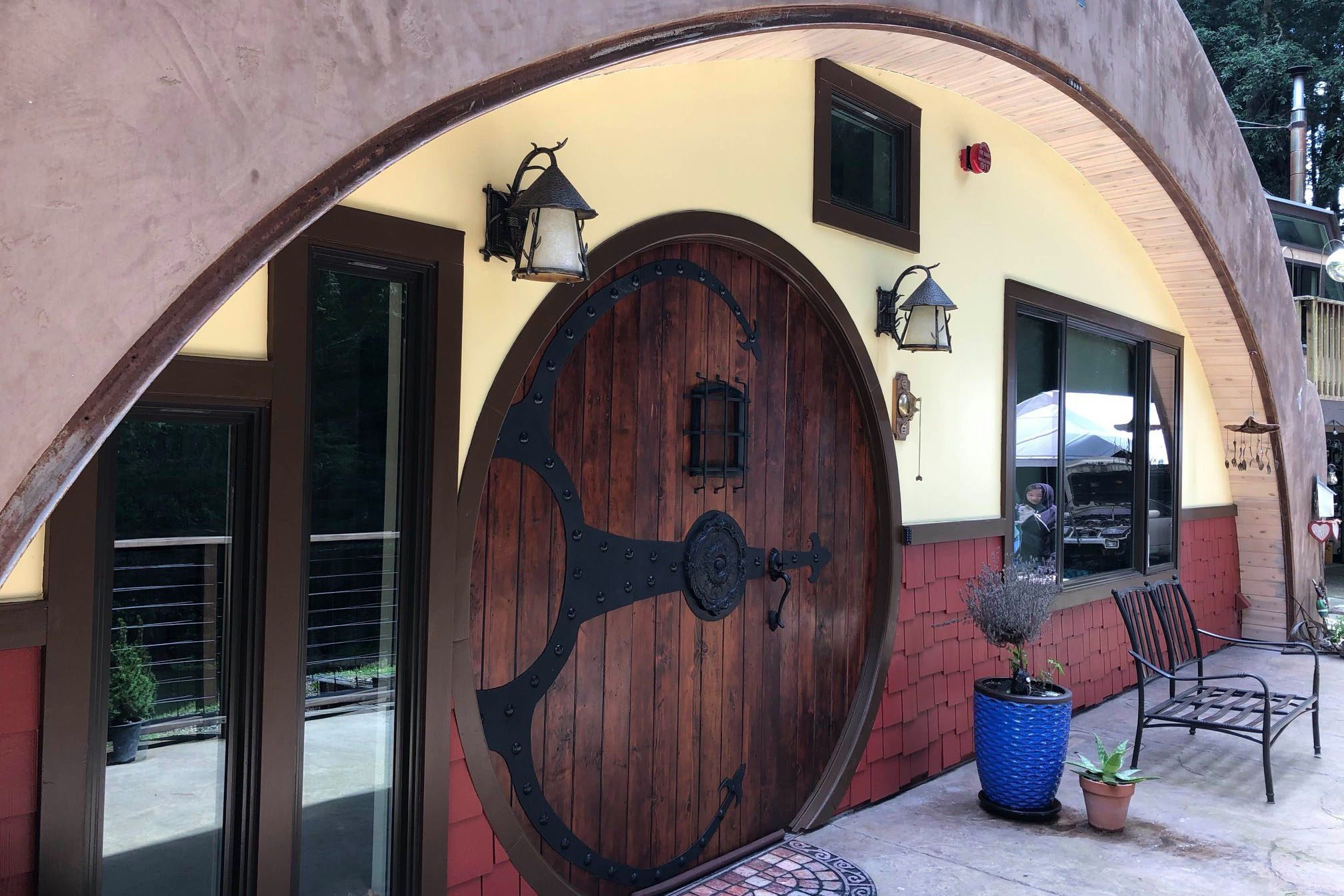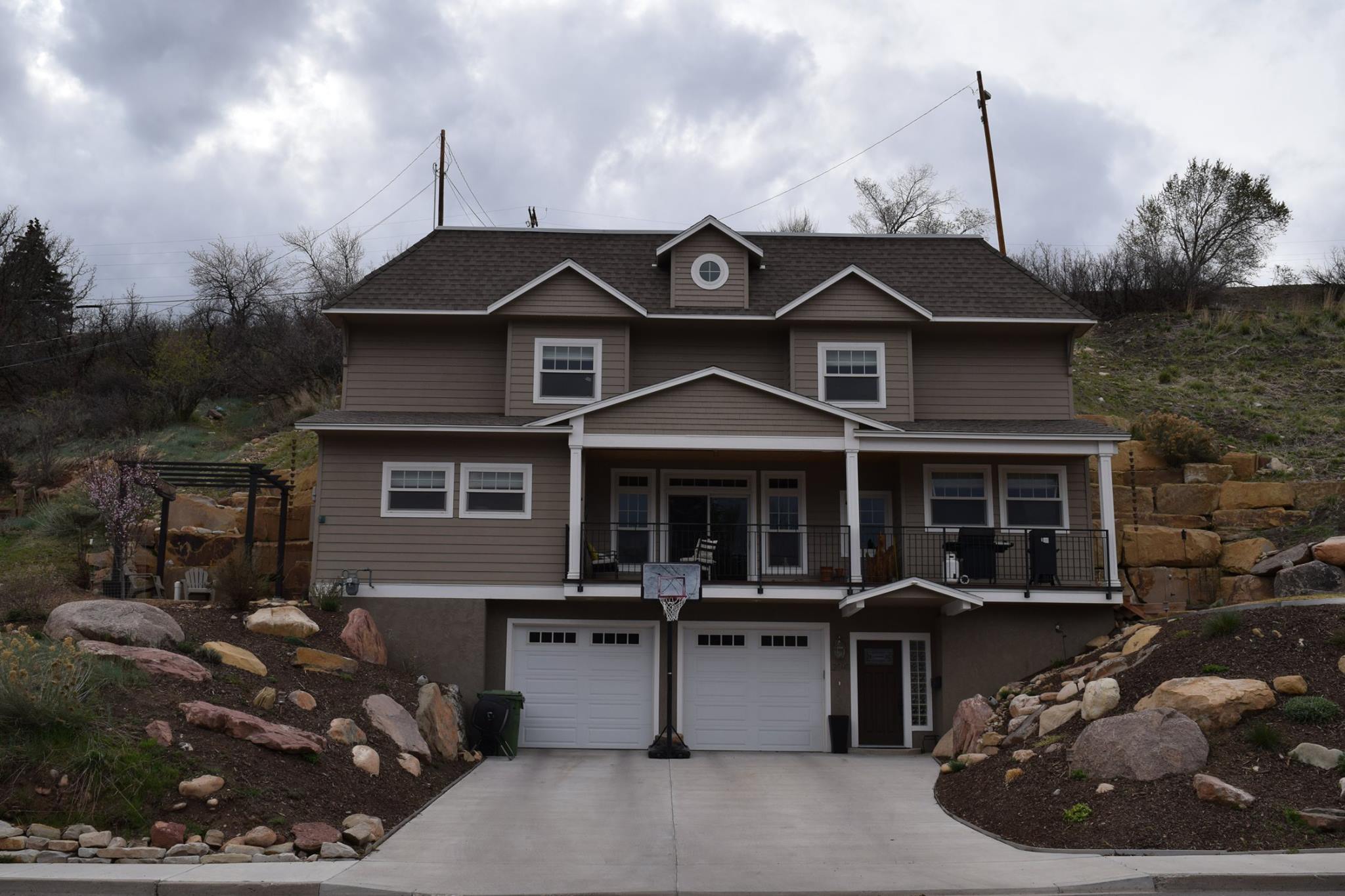Residential

LA County, CA
50’ Open-End Dome Design
2 level, 2 bedroom, 2,5 bath, theatre room, 2 car garage.
See Floorplan

California Hobbit Home
1 level, 2 bedroom, 1 bath elliptical arc design. Total square footage = 1,444
See Floorplan

Arizona
One of our earlier true dome designs, this home was built in 1980.
40’ Elongated Dome Design. 2 level, 3 bedroom, 1.5 bath. Total square footage is 1,788.

Massachusetts
32’ Type B Open-End Dome Design
1,500 s.f. home with 824 s.f. garage. 16′ tall ceilings give a grand effect to the entry of this home.
See Floorplan

Colorado
This earth-sheltered house met all the owner’s expectations. Eco-friendly, quiet, energy efficient, comfortable, and affordable.
See Floorplan

Oregon
32’ Type B Open-End Dome Design (central structure) with two- 24’ Type B Open-End Dome’s on either side of the main structure.
See Floorplan
